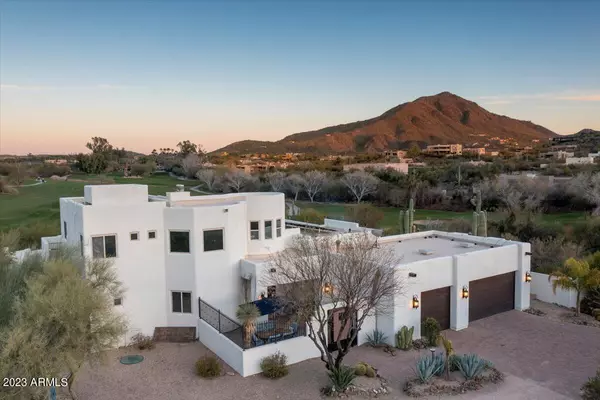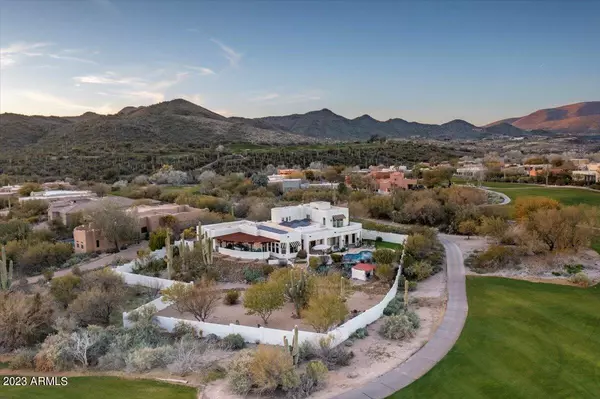5578 E Fairway Trail Cave Creek, AZ 85331
UPDATED:
01/01/2025 06:35 PM
Key Details
Property Type Single Family Home
Sub Type Single Family - Detached
Listing Status Active
Purchase Type For Rent
Square Footage 3,196 sqft
Subdivision Desert Creek
MLS Listing ID 6517142
Bedrooms 3
HOA Y/N No
Originating Board Arizona Regional Multiple Listing Service (ARMLS)
Year Built 2006
Lot Size 1.000 Acres
Acres 1.0
Property Description
$9000 for Sep, Oct. $15,000 for Nov, Dec. $18,000 for Jan to Mar. $15,000 for Apr and May. Utilities included with caps at $200 each for water, electric and gas.
Location
State AZ
County Maricopa
Community Desert Creek
Direction Cave Creek Rd to Rancho Manana Blvd go west past golf club to Desert Creek entrance on right. Home is first one on right. Go up the shared driveway, park on the right, outside the gated courtyard.
Rooms
Other Rooms Guest Qtrs-Sep Entrn, Great Room
Master Bedroom Split
Den/Bedroom Plus 3
Separate Den/Office N
Interior
Interior Features Water Softener, Master Downstairs, Upstairs, Eat-in Kitchen, Breakfast Bar, 9+ Flat Ceilings, Drink Wtr Filter Sys, Fire Sprinklers, Roller Shields, Wet Bar, Kitchen Island, Pantry, 2 Master Baths, Double Vanity, Full Bth Master Bdrm, Separate Shwr & Tub, High Speed Internet, Granite Counters
Heating Electric, Natural Gas
Cooling Ceiling Fan(s), Refrigeration
Flooring Stone, Wood
Fireplaces Number 1 Fireplace
Fireplaces Type 1 Fireplace, Family Room, Gas
Furnishings Furnished
Fireplace Yes
Window Features Dual Pane
SPA Heated,Private
Laundry Dryer Included, Inside, Washer Included
Exterior
Exterior Feature Built-in BBQ, Balcony, Covered Patio(s), Playground, Misting System, Patio, Private Yard, Built-in Barbecue
Parking Features Electric Door Opener, Dir Entry frm Garage, Attch'd Gar Cabinets, RV Access/Parking
Garage Spaces 2.0
Garage Description 2.0
Fence Block
Pool Heated, Private
Community Features Gated Community, Golf
View Mountain(s)
Roof Type Foam
Private Pool Yes
Building
Lot Description Sprinklers In Rear, Sprinklers In Front, Desert Back, Desert Front, On Golf Course
Story 2
Builder Name McCoy Construction
Sewer Public Sewer
Water City Water
Structure Type Built-in BBQ,Balcony,Covered Patio(s),Playground,Misting System,Patio,Private Yard,Built-in Barbecue
New Construction No
Schools
Elementary Schools Black Mountain Elementary School
Middle Schools Sonoran Trails Middle School
High Schools Cactus Shadows High School
School District Cave Creek Unified District
Others
Pets Allowed Call
Senior Community No
Tax ID 211-12-140-E
Horse Property N

Copyright 2025 Arizona Regional Multiple Listing Service, Inc. All rights reserved.



