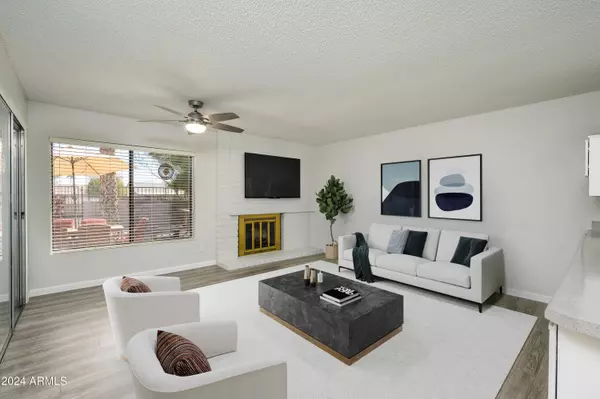4353 E WALATOWA Street Phoenix, AZ 85044

OPEN HOUSE
Sun Dec 22, 1:00pm - 3:00pm
UPDATED:
12/19/2024 01:15 AM
Key Details
Property Type Single Family Home
Sub Type Single Family - Detached
Listing Status Active
Purchase Type For Sale
Square Footage 1,892 sqft
Price per Sqft $232
Subdivision Ahwatukee Rs 7
MLS Listing ID 6749905
Style Ranch
Bedrooms 2
HOA Fees $1,027/ann
HOA Y/N Yes
Originating Board Arizona Regional Multiple Listing Service (ARMLS)
Year Built 1981
Annual Tax Amount $1,737
Tax Year 2023
Lot Size 7,126 Sqft
Acres 0.16
Property Description
Location
State AZ
County Maricopa
Community Ahwatukee Rs 7
Direction West on Elliot to Jicarilla, South to Walatowa, East to home.
Rooms
Other Rooms Family Room, Arizona RoomLanai
Den/Bedroom Plus 2
Separate Den/Office N
Interior
Interior Features Eat-in Kitchen, Breakfast Bar, Double Vanity, High Speed Internet
Heating Electric
Cooling Refrigeration, Programmable Thmstat, Ceiling Fan(s)
Flooring Laminate, Tile
Fireplaces Number 1 Fireplace
Fireplaces Type 1 Fireplace, Family Room
Fireplace Yes
Window Features Dual Pane
SPA None
Exterior
Exterior Feature Patio
Parking Features Attch'd Gar Cabinets, Electric Door Opener, Extnded Lngth Garage
Garage Spaces 2.0
Garage Description 2.0
Fence Block, Wrought Iron
Pool None
Community Features Pickleball Court(s), Community Spa Htd, Community Spa, Community Pool Htd, Community Pool, Near Bus Stop, Golf, Tennis Court(s), Biking/Walking Path, Clubhouse, Fitness Center
Amenities Available Management
View Mountain(s)
Roof Type Composition
Private Pool No
Building
Lot Description Gravel/Stone Front, Gravel/Stone Back
Story 1
Builder Name UNKNOWN
Sewer Sewer in & Cnctd, Public Sewer
Water City Water
Architectural Style Ranch
Structure Type Patio
New Construction No
Schools
Elementary Schools Adult
Middle Schools Adult
High Schools Adult
School District Tempe Union High School District
Others
HOA Name ARC
HOA Fee Include Maintenance Grounds
Senior Community Yes
Tax ID 306-22-393
Ownership Fee Simple
Acceptable Financing Conventional, FHA, VA Loan
Horse Property N
Listing Terms Conventional, FHA, VA Loan
Special Listing Condition Age Restricted (See Remarks)

Copyright 2024 Arizona Regional Multiple Listing Service, Inc. All rights reserved.
GET MORE INFORMATION




