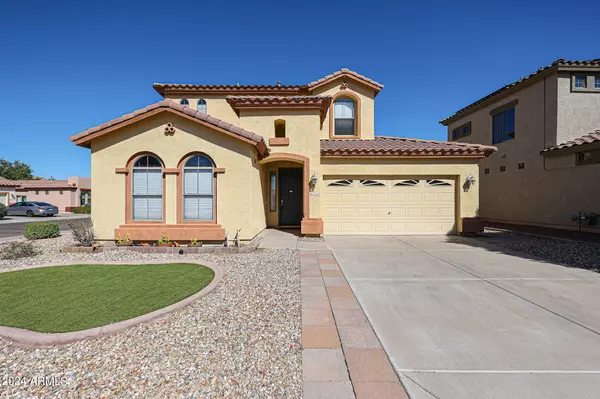2656 E Longhorn Place Chandler, AZ 85286
UPDATED:
01/12/2025 07:52 AM
Key Details
Property Type Single Family Home
Sub Type Single Family - Detached
Listing Status Active
Purchase Type For Sale
Square Footage 1,790 sqft
Price per Sqft $287
Subdivision Rancho Del Ray
MLS Listing ID 6772696
Style Other (See Remarks)
Bedrooms 3
HOA Fees $67/mo
HOA Y/N Yes
Originating Board Arizona Regional Multiple Listing Service (ARMLS)
Year Built 2005
Annual Tax Amount $1,630
Tax Year 2024
Lot Size 4,138 Sqft
Acres 0.1
Property Description
Discover this lovely 3-bedroom, 2-1/2 bathroom home situated on a corner lot in a peaceful neighborhood, ideally located close to downtown Chandler and Gilbert. This property offers the perfect blend of comfort and convenience, making it an excellent choice for families and professionals alike.
Key Features:
Master Suite on Main Level: Enjoy the convenience of a spacious master bedroom located downstairs, complete with an en-suite bathroom for your privacy and comfort.
Upper-Level Retreat: Two additional bedrooms and a full bathroom are located upstairs, along with a nice-sized loft that's perfect for a play area, home office, or media room.
Open Living Space: The bright and airy living area welcomes you home creating an inviting atmosphere for relaxation and entertaining.
Community Amenities:
Multiple community pools and spas for relaxation and recreation
A dedicated kids' play area, perfect for family fun
Well-maintained common areas that enhance the neighborhood's appeal
Prime Location:
Located on a quiet corner lot, providing added privacy and space
Just minutes from the 202 freeway for easy commuting
Close to the vibrant downtown areas of Chandler and Gilbert, offering shopping, dining, and entertainment options
Curtains/rods/valences do not convey. all furniture but dining table and art are for sale.
Location
State AZ
County Maricopa
Community Rancho Del Ray
Direction From the 202 head north. left on E Chandler Auto Parkway, follow around to Teresa Dr go right, right at Wildhorse Pl. left on Norman, 3rd left on Longhorn Pl last house on the right
Rooms
Other Rooms Loft, Great Room
Master Bedroom Split
Den/Bedroom Plus 4
Separate Den/Office N
Interior
Interior Features Master Downstairs, Eat-in Kitchen, Kitchen Island, Pantry, Bidet, Double Vanity, Full Bth Master Bdrm, High Speed Internet, Laminate Counters
Heating Natural Gas
Cooling Ceiling Fan(s), Programmable Thmstat, Refrigeration
Flooring Carpet, Stone
Fireplaces Number No Fireplace
Fireplaces Type None
Fireplace No
Window Features Sunscreen(s),Dual Pane
SPA None
Exterior
Exterior Feature Covered Patio(s)
Parking Features Dir Entry frm Garage, Electric Door Opener
Garage Spaces 2.0
Garage Description 2.0
Fence Block
Pool None
Community Features Pickleball Court(s), Community Spa Htd, Community Spa, Community Pool, Playground
Amenities Available Management, Rental OK (See Rmks)
Roof Type Tile
Private Pool No
Building
Lot Description Sprinklers In Rear, Sprinklers In Front, Corner Lot, Dirt Back, Gravel/Stone Front, Synthetic Grass Frnt
Story 2
Builder Name Jackson Properties
Sewer Public Sewer
Water City Water
Architectural Style Other (See Remarks)
Structure Type Covered Patio(s)
New Construction No
Schools
Elementary Schools Rudy G Bologna Elementary
Middle Schools San Tan Elementary
High Schools Perry High School
School District Chandler Unified District
Others
HOA Name Focus Management
HOA Fee Include No Fees
Senior Community No
Tax ID 303-93-057
Ownership Fee Simple
Acceptable Financing Conventional, FHA, VA Loan
Horse Property N
Listing Terms Conventional, FHA, VA Loan

Copyright 2025 Arizona Regional Multiple Listing Service, Inc. All rights reserved.



