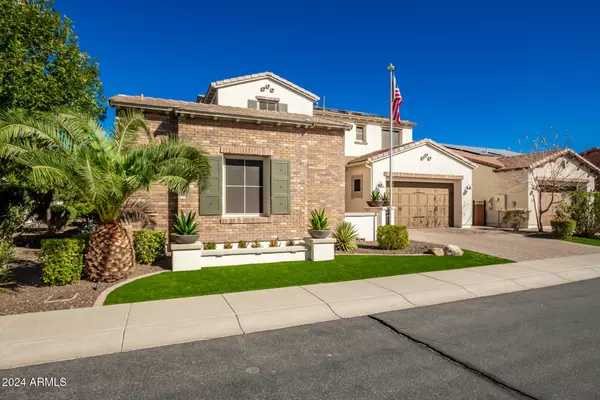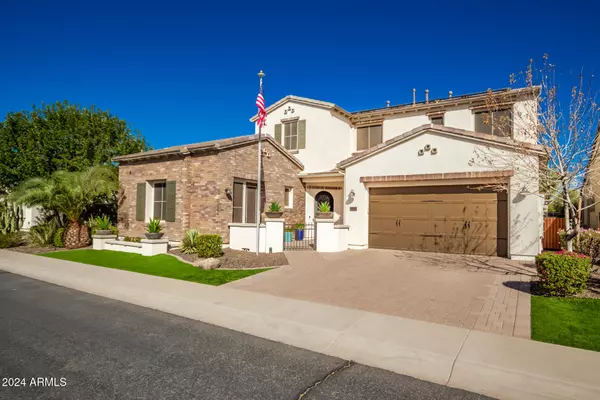1636 E SATTOO Way San Tan Valley, AZ 85140
UPDATED:
01/15/2025 12:16 AM
Key Details
Property Type Single Family Home
Sub Type Single Family - Detached
Listing Status Active Under Contract
Purchase Type For Sale
Square Footage 3,623 sqft
Price per Sqft $262
Subdivision Encanterra
MLS Listing ID 6776369
Bedrooms 4
HOA Fees $1,434/qua
HOA Y/N Yes
Originating Board Arizona Regional Multiple Listing Service (ARMLS)
Year Built 2011
Annual Tax Amount $4,172
Tax Year 2024
Lot Size 6,826 Sqft
Acres 0.16
Property Description
Location
State AZ
County Pinal
Community Encanterra
Direction Gate concierge will grant access into the community. Encanterra drive to Neroli. L on Neroli. R on Crucillo. L on Sattoo Way. Home will be on your left.
Rooms
Other Rooms Guest Qtrs-Sep Entrn, Loft, Great Room
Master Bedroom Downstairs
Den/Bedroom Plus 5
Separate Den/Office N
Interior
Interior Features Master Downstairs, 9+ Flat Ceilings, Drink Wtr Filter Sys, Soft Water Loop, Kitchen Island, Double Vanity, Full Bth Master Bdrm, Separate Shwr & Tub, High Speed Internet
Heating Natural Gas
Cooling Ceiling Fan(s), Mini Split, Programmable Thmstat, Refrigeration
Flooring Carpet, Tile, Wood
Fireplaces Type Fire Pit, Family Room, Gas
Fireplace Yes
Window Features Sunscreen(s),Dual Pane,Low-E
SPA None
Laundry WshrDry HookUp Only
Exterior
Exterior Feature Covered Patio(s), Gazebo/Ramada, Misting System, Patio, Private Yard, Built-in Barbecue
Parking Features Attch'd Gar Cabinets, Electric Door Opener
Garage Spaces 2.0
Garage Description 2.0
Fence Block
Pool None
Community Features Gated Community, Pickleball Court(s), Community Spa Htd, Community Pool Htd, Lake Subdivision, Community Media Room, Guarded Entry, Golf, Tennis Court(s), Playground, Biking/Walking Path, Clubhouse, Fitness Center
Amenities Available Management
Roof Type Tile
Private Pool No
Building
Lot Description Sprinklers In Rear, Sprinklers In Front, Desert Front, Synthetic Grass Frnt, Synthetic Grass Back, Auto Timer H2O Front
Story 2
Builder Name Shea
Sewer Private Sewer
Water City Water
Structure Type Covered Patio(s),Gazebo/Ramada,Misting System,Patio,Private Yard,Built-in Barbecue
New Construction No
Schools
Elementary Schools Ellsworth Elementary School
Middle Schools J. O. Combs Middle School
High Schools Combs High School
School District J. O. Combs Unified School District
Others
HOA Name Encanterra
HOA Fee Include Maintenance Grounds
Senior Community No
Tax ID 109-52-361
Ownership Fee Simple
Acceptable Financing Conventional, FHA, VA Loan
Horse Property N
Listing Terms Conventional, FHA, VA Loan

Copyright 2025 Arizona Regional Multiple Listing Service, Inc. All rights reserved.



