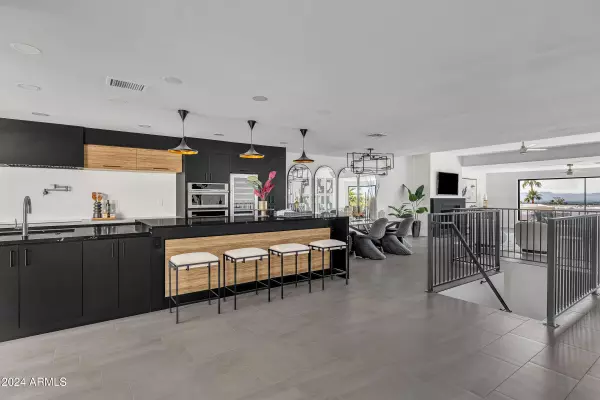3800 E Lincoln Drive #42 Phoenix, AZ 85018

OPEN HOUSE
Sun Dec 22, 12:00pm - 3:00pm
UPDATED:
12/22/2024 07:56 AM
Key Details
Property Type Townhouse
Sub Type Townhouse
Listing Status Active
Purchase Type For Sale
Square Footage 4,332 sqft
Price per Sqft $529
Subdivision Estate Antigua
MLS Listing ID 6782571
Style Territorial/Santa Fe
Bedrooms 4
HOA Fees $850/mo
HOA Y/N Yes
Originating Board Arizona Regional Multiple Listing Service (ARMLS)
Year Built 1985
Annual Tax Amount $10,829
Tax Year 2024
Lot Size 8,895 Sqft
Acres 0.2
Property Description
See More for Complete list of improvements... -Complete remodel
-New Roof
-New Exterior colored smooth stucco - no painting necessary
-New HVAC units and thermostats
-New Iron courtyard gate and iron front door installed
-New courtyard pavers, paver walkway to street and paver driveway installed
-New Coach lights installed outside garage on driveway
-New garage cabinets and garage floor coating
-Rework of stairwell from main floor to lower to remove walls and add iron railing. To open up main floor floorplan
-New window glazing installed throughout
-Modifications to South wall to create expanded view windows upstairs and sliding full wall door downstairs leading to newly created lower patio entertainment area.
-New flooring throughout
-New texture and paint throughout
-New lighting throughout, wall fixtures changed and led can lights installed
-New wiring added for data and tv throughout
-Complete kitchen and dining remodel to create island kitchen. All luxury brand new appliances added, all new cabinetry and quartz countertops.
-Complete bathroom remodel of all 3.5 bathrooms
-Second toilet room in Master Bath added - creates his/hers
-New focal point shower added in Master bath
-Closet organizers in all bedroom closets with extensive in Master closet
-New Washer and dryer added in laundry room.
Location
State AZ
County Maricopa
Community Estate Antigua
Direction (E) on Lincoln to Estate Antigua on the NORTH side of the street
Rooms
Other Rooms Guest Qtrs-Sep Entrn, Great Room, Family Room, BonusGame Room
Basement Finished, Walk-Out Access
Guest Accommodations 1300.0
Master Bedroom Split
Den/Bedroom Plus 5
Separate Den/Office N
Interior
Interior Features Eat-in Kitchen, Breakfast Bar, Kitchen Island, 2 Master Baths, Double Vanity, Full Bth Master Bdrm, High Speed Internet, Granite Counters
Heating Electric
Cooling Refrigeration, Ceiling Fan(s)
Flooring Carpet, Tile
Fireplaces Number 1 Fireplace
Fireplaces Type 1 Fireplace, Family Room
Fireplace Yes
Window Features Dual Pane
SPA None
Exterior
Exterior Feature Balcony, Patio, Private Yard
Garage Spaces 2.0
Garage Description 2.0
Fence None
Pool None
Community Features Gated Community, Community Spa Htd, Community Spa, Community Pool Htd, Community Pool, Near Bus Stop, Guarded Entry, Tennis Court(s), Biking/Walking Path
View City Lights, Mountain(s)
Roof Type Tile,Built-Up
Private Pool No
Building
Lot Description Sprinklers In Rear, Sprinklers In Front, Corner Lot, Grass Front, Grass Back
Story 1
Unit Features Ground Level
Builder Name unknown
Sewer Public Sewer
Water City Water
Architectural Style Territorial/Santa Fe
Structure Type Balcony,Patio,Private Yard
New Construction No
Schools
Elementary Schools Biltmore Preparatory Academy
Middle Schools Biltmore Preparatory Academy
High Schools Camelback High School
School District Phoenix Union High School District
Others
HOA Name Estate Antigua HOA
HOA Fee Include Maintenance Grounds,Street Maint,Front Yard Maint
Senior Community No
Tax ID 164-03-105-A
Ownership Fee Simple
Acceptable Financing Conventional
Horse Property N
Listing Terms Conventional

Copyright 2024 Arizona Regional Multiple Listing Service, Inc. All rights reserved.
GET MORE INFORMATION




