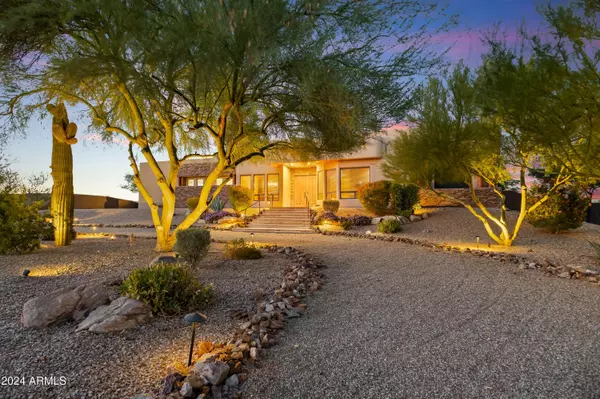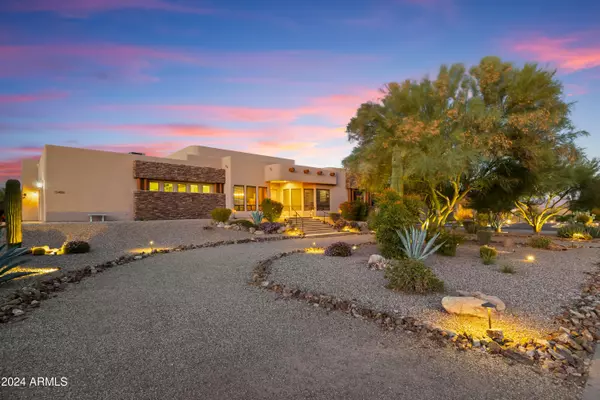15406 E CAVEDALE Drive Scottsdale, AZ 85262
UPDATED:
01/05/2025 05:05 AM
Key Details
Property Type Single Family Home
Sub Type Single Family - Detached
Listing Status Active
Purchase Type For Sale
Square Footage 3,304 sqft
Price per Sqft $423
Subdivision Rio Verde Foothills
MLS Listing ID 6785823
Style Territorial/Santa Fe
Bedrooms 4
HOA Fees $150/mo
HOA Y/N Yes
Originating Board Arizona Regional Multiple Listing Service (ARMLS)
Year Built 2005
Annual Tax Amount $2,292
Tax Year 2023
Lot Size 1.000 Acres
Acres 1.0
Property Description
Location
State AZ
County Maricopa
Community Rio Verde Foothills
Direction Rio Verde Dr (Dynamite) to 156th St., South to Red Bird Rd, right to gate entrance. Through gate, last home on the right.
Rooms
Other Rooms Guest Qtrs-Sep Entrn, Great Room
Master Bedroom Split
Den/Bedroom Plus 4
Separate Den/Office N
Interior
Interior Features Other, See Remarks, Eat-in Kitchen, Breakfast Bar, No Interior Steps, Soft Water Loop, Pantry, Double Vanity, Full Bth Master Bdrm, Separate Shwr & Tub, Tub with Jets, High Speed Internet
Heating Electric, Ceiling
Cooling Ceiling Fan(s), Programmable Thmstat
Flooring Carpet, Tile
Fireplaces Number 1 Fireplace
Fireplaces Type 1 Fireplace, Fire Pit, Family Room, Gas
Fireplace Yes
Window Features Sunscreen(s),Dual Pane
SPA Heated,Private
Exterior
Exterior Feature Circular Drive, Covered Patio(s), Playground, Patio, Private Yard
Parking Features Dir Entry frm Garage, Electric Door Opener, Extnded Lngth Garage, RV Gate, Side Vehicle Entry
Garage Spaces 3.0
Garage Description 3.0
Fence Block, Wrought Iron
Pool Play Pool, Variable Speed Pump, Fenced, Heated, Private
Community Features Gated Community
Utilities Available Propane
View Mountain(s)
Roof Type Built-Up,Foam
Private Pool Yes
Building
Lot Description Sprinklers In Rear, Sprinklers In Front, Desert Back, Desert Front, Cul-De-Sac, Gravel/Stone Front, Gravel/Stone Back, Synthetic Grass Back, Auto Timer H2O Front, Auto Timer H2O Back
Story 1
Builder Name UNKNOWN
Sewer Septic Tank
Water Shared Well
Architectural Style Territorial/Santa Fe
Structure Type Circular Drive,Covered Patio(s),Playground,Patio,Private Yard
New Construction No
Schools
Elementary Schools Desert Sun Academy
Middle Schools Sonoran Trails Middle School
High Schools Cactus Shadows High School
School District Cave Creek Unified District
Others
HOA Name Private HOA
HOA Fee Include Maintenance Grounds,Street Maint,Water
Senior Community No
Tax ID 219-37-409-X
Ownership Fee Simple
Acceptable Financing Conventional
Horse Property Y
Horse Feature Bridle Path Access
Listing Terms Conventional

Copyright 2025 Arizona Regional Multiple Listing Service, Inc. All rights reserved.



