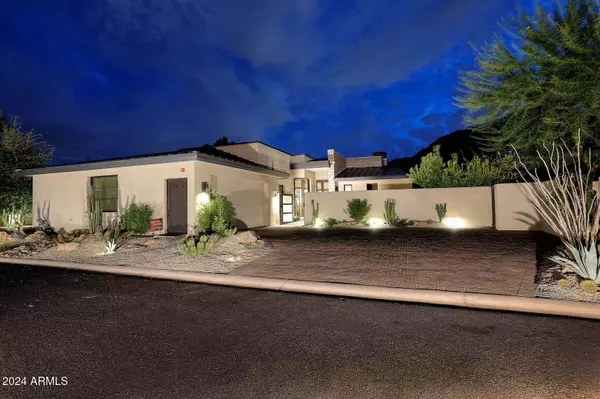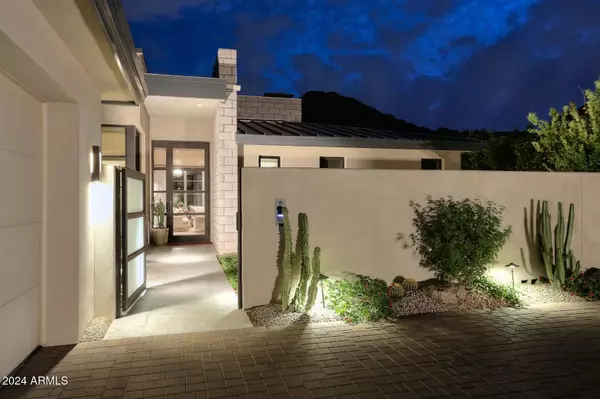5671 E HUNTRESS Drive Paradise Valley, AZ 85253
UPDATED:
01/06/2025 12:22 AM
Key Details
Property Type Single Family Home
Sub Type Single Family - Detached
Listing Status Active Under Contract
Purchase Type For Sale
Square Footage 3,564 sqft
Price per Sqft $1,220
Subdivision Mountain Shadows Resort Estates
MLS Listing ID 6799628
Style Contemporary
Bedrooms 3
HOA Fees $12,409
HOA Y/N Yes
Originating Board Arizona Regional Multiple Listing Service (ARMLS)
Year Built 2016
Annual Tax Amount $14,666
Tax Year 2024
Lot Size 10,022 Sqft
Acres 0.23
Property Description
Location
State AZ
County Maricopa
Community Mountain Shadows Resort Estates
Direction South off of Lincoln Dr. @ 56th St then East to Guard House
Rooms
Other Rooms ExerciseSauna Room
Master Bedroom Split
Den/Bedroom Plus 3
Separate Den/Office N
Interior
Interior Features Breakfast Bar, 9+ Flat Ceilings, Drink Wtr Filter Sys, No Interior Steps, Kitchen Island, Double Vanity, Separate Shwr & Tub, High Speed Internet
Heating Electric
Cooling Programmable Thmstat, Refrigeration
Flooring Stone, Wood
Fireplaces Type 2 Fireplace, Exterior Fireplace, Living Room, Gas
Fireplace Yes
Window Features Sunscreen(s),Dual Pane
SPA None
Exterior
Exterior Feature Covered Patio(s), Built-in Barbecue
Parking Features Attch'd Gar Cabinets, Dir Entry frm Garage, Electric Door Opener, Side Vehicle Entry
Garage Spaces 2.0
Garage Description 2.0
Fence Block
Pool None
Community Features Gated Community, Community Spa, Community Pool, Guarded Entry
Amenities Available Management
View Mountain(s)
Roof Type Concrete,Foam
Private Pool No
Building
Lot Description Sprinklers In Rear, Desert Front, Grass Back
Story 1
Builder Name Cullum
Sewer Public Sewer
Water Pvt Water Company
Architectural Style Contemporary
Structure Type Covered Patio(s),Built-in Barbecue
New Construction No
Schools
Elementary Schools Kiva Elementary School
Middle Schools Mohave Middle School
High Schools Saguaro High School
School District Scottsdale Unified District
Others
HOA Name Village@Mtn Shadows
HOA Fee Include Maintenance Grounds
Senior Community No
Tax ID 169-43-100
Ownership Fee Simple
Acceptable Financing Conventional
Horse Property N
Listing Terms Conventional

Copyright 2025 Arizona Regional Multiple Listing Service, Inc. All rights reserved.



