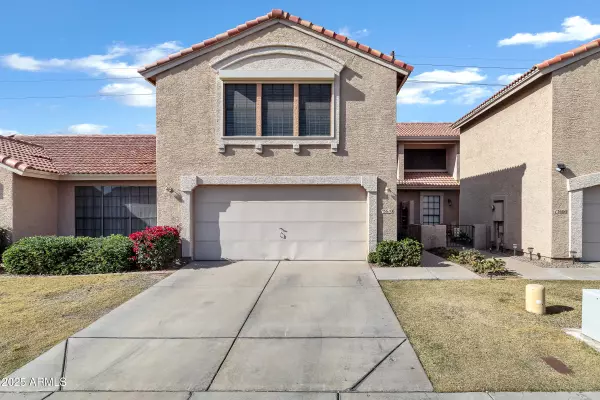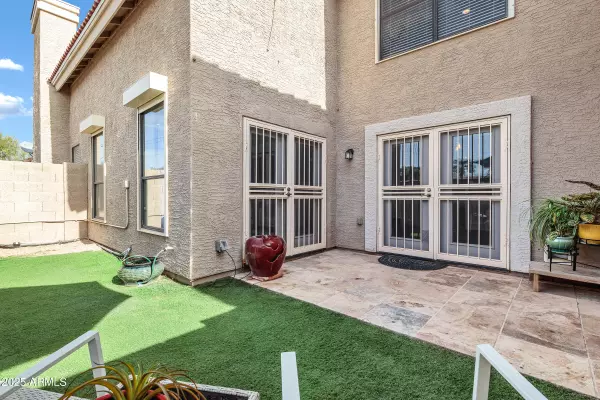13610 S 41ST Place Phoenix, AZ 85044
UPDATED:
01/04/2025 06:54 PM
Key Details
Property Type Townhouse
Sub Type Townhouse
Listing Status Active
Purchase Type For Sale
Square Footage 1,879 sqft
Price per Sqft $228
Subdivision The Townes At Mountain Park Ranch
MLS Listing ID 6800201
Style Santa Barbara/Tuscan
Bedrooms 2
HOA Fees $258/mo
HOA Y/N Yes
Originating Board Arizona Regional Multiple Listing Service (ARMLS)
Year Built 1989
Annual Tax Amount $1,780
Tax Year 2024
Lot Size 2,465 Sqft
Acres 0.06
Property Description
Location
State AZ
County Maricopa
Community The Townes At Mountain Park Ranch
Direction From Ranch Circle Drive enter The Townes from 41st Way, go Right on Agave Rd, Right on 41st Place, Home on the Left side. Parking to the right.
Rooms
Other Rooms Library-Blt-in Bkcse, Loft
Master Bedroom Upstairs
Den/Bedroom Plus 4
Separate Den/Office N
Interior
Interior Features Other, See Remarks, Upstairs, Breakfast Bar, Roller Shields, Vaulted Ceiling(s), Kitchen Island, 2 Master Baths, Full Bth Master Bdrm, Separate Shwr & Tub, Granite Counters
Heating Electric
Cooling Ceiling Fan(s), Mini Split, Refrigeration
Flooring Stone
Fireplaces Number No Fireplace
Fireplaces Type None
Fireplace No
Window Features Sunscreen(s),Mechanical Sun Shds
SPA None
Exterior
Exterior Feature Other, Patio, Private Street(s), Private Yard
Parking Features Electric Door Opener, Temp Controlled
Garage Spaces 2.0
Garage Description 2.0
Fence Block
Pool None
Community Features Pickleball Court(s), Community Spa Htd, Community Spa, Community Pool Htd, Community Pool, Tennis Court(s), Racquetball, Playground, Biking/Walking Path
Amenities Available Management
Roof Type Tile,Foam,Rolled/Hot Mop
Private Pool No
Building
Lot Description Synthetic Grass Frnt, Synthetic Grass Back
Story 2
Builder Name Pulte
Sewer Public Sewer
Water City Water
Architectural Style Santa Barbara/Tuscan
Structure Type Other,Patio,Private Street(s),Private Yard
New Construction No
Schools
Elementary Schools Kyrene De La Colina School
Middle Schools Kyrene Centennial Middle School
High Schools Mountain Pointe High School
School District Tempe Union High School District
Others
HOA Name Townes at Mtn Park
HOA Fee Include Roof Repair,Insurance,Maintenance Grounds,Street Maint,Front Yard Maint,Trash,Roof Replacement,Maintenance Exterior
Senior Community No
Tax ID 306-03-155
Ownership Fee Simple
Acceptable Financing Conventional, FHA, VA Loan
Horse Property N
Listing Terms Conventional, FHA, VA Loan

Copyright 2025 Arizona Regional Multiple Listing Service, Inc. All rights reserved.



