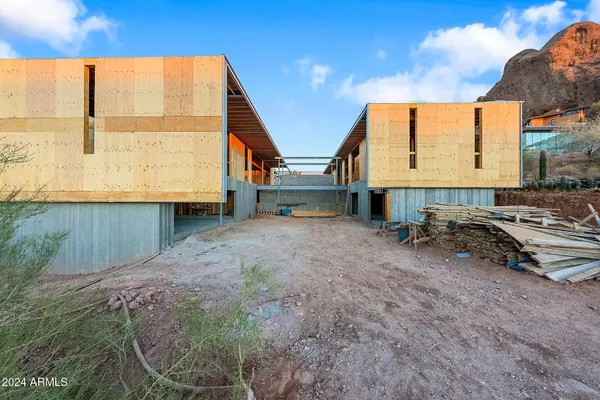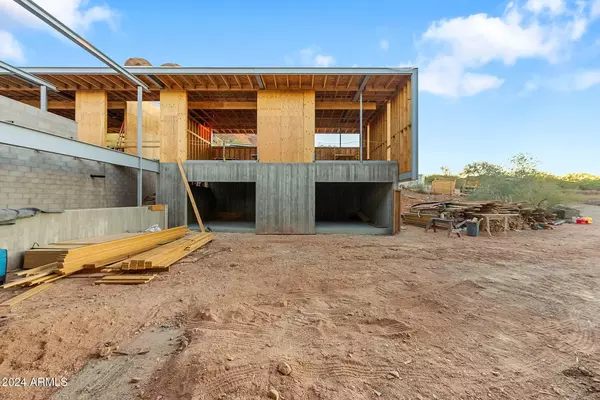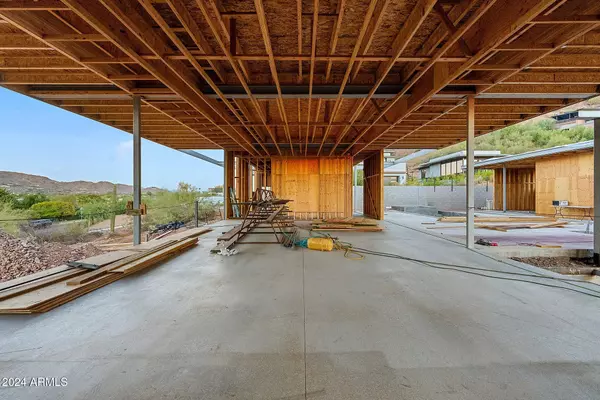4975 E MCDONALD Drive Paradise Valley, AZ 85253
UPDATED:
01/07/2025 10:45 PM
Key Details
Property Type Single Family Home
Sub Type Single Family - Detached
Listing Status Active
Purchase Type For Sale
Square Footage 6,795 sqft
Price per Sqft $1,618
Subdivision Echo Canyon Estates
MLS Listing ID 6801313
Style Contemporary,Other (See Remarks)
Bedrooms 4
HOA Y/N No
Originating Board Arizona Regional Multiple Listing Service (ARMLS)
Year Built 2025
Annual Tax Amount $5,811
Tax Year 2024
Lot Size 0.953 Acres
Acres 0.95
Property Description
Location
State AZ
County Maricopa
Community Echo Canyon Estates
Rooms
Other Rooms Guest Qtrs-Sep Entrn, ExerciseSauna Room, Media Room, BonusGame Room
Master Bedroom Split
Den/Bedroom Plus 6
Separate Den/Office Y
Interior
Interior Features Breakfast Bar, Drink Wtr Filter Sys, Elevator, Wet Bar, Kitchen Island, Pantry, Double Vanity, Full Bth Master Bdrm, Separate Shwr & Tub, High Speed Internet
Heating ENERGY STAR Qualified Equipment, Electric
Cooling ENERGY STAR Qualified Equipment, Refrigeration
Flooring Stone
Fireplaces Number 1 Fireplace
Fireplaces Type 1 Fireplace, Fire Pit
Fireplace Yes
SPA Private
Exterior
Exterior Feature Balcony, Patio, Private Street(s), Private Yard, Built-in Barbecue, Separate Guest House
Parking Features Separate Strge Area, Temp Controlled
Garage Spaces 4.0
Carport Spaces 2
Garage Description 4.0
Fence Other
Pool Heated, Private
Landscape Description Irrigation Back, Irrigation Front
Community Features Gated Community
Amenities Available None
View City Lights, Mountain(s)
Roof Type Foam
Private Pool Yes
Building
Lot Description Desert Back, Desert Front, Irrigation Front, Irrigation Back
Story 2
Builder Name The Construction Zone
Sewer Septic Tank
Water City Water
Architectural Style Contemporary, Other (See Remarks)
Structure Type Balcony,Patio,Private Street(s),Private Yard,Built-in Barbecue, Separate Guest House
New Construction No
Schools
Elementary Schools Kiva Elementary School
Middle Schools Mohave Middle School
High Schools Saguaro High School
School District Scottsdale Unified District
Others
HOA Fee Include No Fees
Senior Community No
Tax ID 172-04-118
Ownership Fee Simple
Acceptable Financing Conventional, Owner May Carry
Horse Property N
Listing Terms Conventional, Owner May Carry
Special Listing Condition Owner/Agent

Copyright 2025 Arizona Regional Multiple Listing Service, Inc. All rights reserved.



