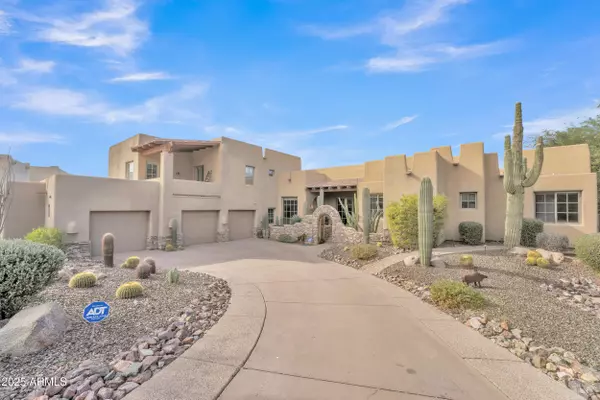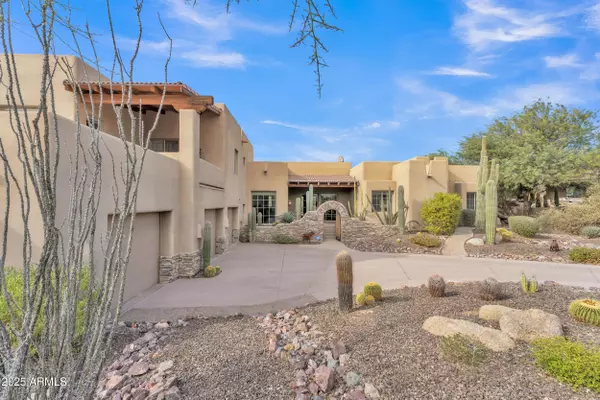25836 N 104TH Way Scottsdale, AZ 85255
UPDATED:
01/13/2025 04:26 PM
Key Details
Property Type Single Family Home
Sub Type Single Family - Detached
Listing Status Active
Purchase Type For Rent
Square Footage 4,156 sqft
Subdivision Troon Fairways Lot 1-107 Tr A-D
MLS Listing ID 6802363
Bedrooms 4
HOA Y/N Yes
Originating Board Arizona Regional Multiple Listing Service (ARMLS)
Year Built 2001
Lot Size 0.429 Acres
Acres 0.43
Property Description
The spacious primary suite boasts a private balcony with panoramic views, perfect for morning coffee or evening sunsets. Enjoy the warmth of 3 cozy fireplaces that adds charm and comfort throughout the home.
The well-appointed kitchen is a chef's dream, while the formal office includes a built-in desk, offering an ideal space for work or study. The 3.5-car garage provides ample room for vehicles and storage. Step outside to the resort-style backyard, perfect for entertaining or relaxing. The built-in BBQ grill, sparkling pool, and hot tub create the ultimate outdoor living experience. Plus, the synthetic grass ensures year-round beauty with minimal maintenance.
This is a rare opportunity to live in a prestigious community with unmatched views and amenities.
Location
State AZ
County Maricopa
Community Troon Fairways Lot 1-107 Tr A-D
Direction From Loop 202 E, take Loop 101 N, exit Pima Rd taking a right, turn right on E Happy Valley Rd, turn right on E Candlewood Dr, Left on N 104th, home is on left.
Rooms
Other Rooms Library-Blt-in Bkcse, Family Room
Master Bedroom Split
Den/Bedroom Plus 6
Separate Den/Office Y
Interior
Interior Features Upstairs, Eat-in Kitchen, Breakfast Bar, 9+ Flat Ceilings, Fire Sprinklers, Kitchen Island, Pantry, Double Vanity, Full Bth Master Bdrm, Separate Shwr & Tub, High Speed Internet, Granite Counters
Heating Natural Gas
Cooling Ceiling Fan(s), Programmable Thmstat, Refrigeration
Flooring Carpet, Tile
Fireplaces Number 3 Fireplaces
Fireplaces Type 3+ Fireplaces, Family Room, Living Room, Master Bedroom, Gas
Furnishings Unfurnished
Fireplace Yes
Window Features Dual Pane,ENERGY STAR Qualified Windows,Low-E,Wood Frames
SPA Heated,Private
Laundry Engy Star (See Rmks), Dryer Included, Inside, Washer Included, Gas Dryer Hookup
Exterior
Exterior Feature Balcony, Covered Patio(s), Patio, Built-in Barbecue
Parking Features Electric Door Opener, Dir Entry frm Garage, Golf Cart Garage
Garage Spaces 3.5
Garage Description 3.5
Fence Block
Pool Play Pool, Variable Speed Pump, Heated, Private
Community Features Gated Community, Golf, Tennis Court(s), Clubhouse
View Mountain(s)
Roof Type Tile,Foam
Private Pool Yes
Building
Lot Description Sprinklers In Rear, Sprinklers In Front, Desert Back, Desert Front, Synthetic Grass Back, Auto Timer H2O Front, Auto Timer H2O Back
Story 2
Builder Name Unknown
Sewer Public Sewer
Water City Water
Structure Type Balcony,Covered Patio(s),Patio,Built-in Barbecue
New Construction No
Schools
Elementary Schools Desert Sun Academy
Middle Schools Sonoran Trails Middle School
High Schools Cactus Shadows High School
School District Cave Creek Unified District
Others
Pets Allowed Lessor Approval
HOA Name Amcor Prop
Senior Community No
Tax ID 217-02-689
Horse Property N

Copyright 2025 Arizona Regional Multiple Listing Service, Inc. All rights reserved.



