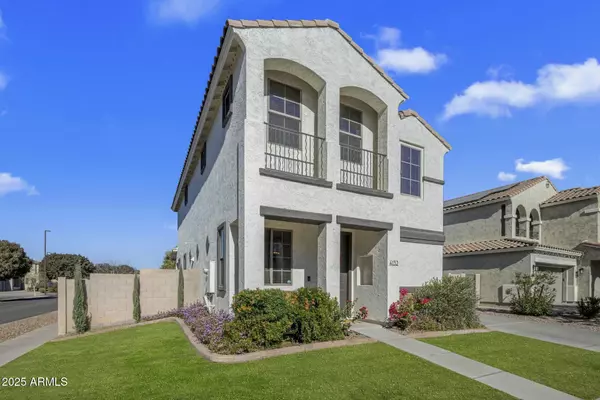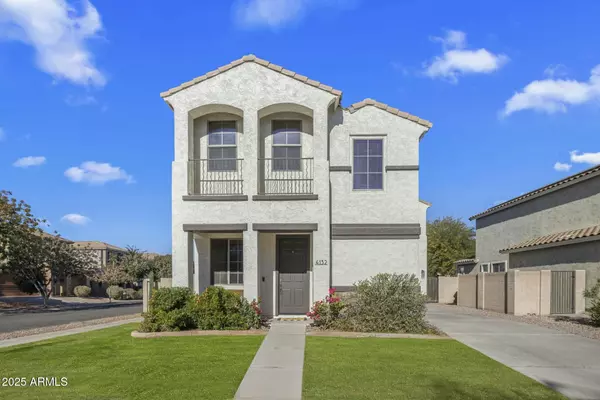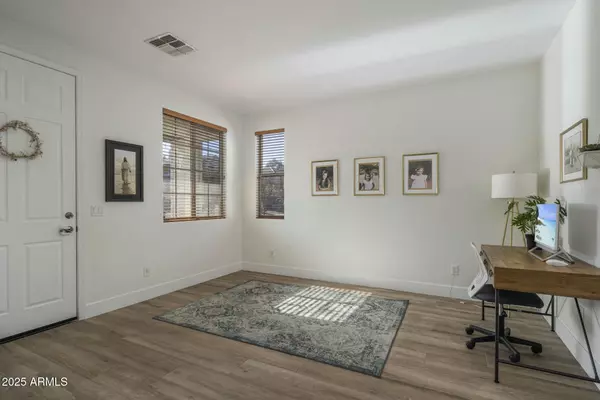4132 E SANTA FE Lane Gilbert, AZ 85297
UPDATED:
01/13/2025 01:31 PM
Key Details
Property Type Single Family Home
Sub Type Single Family - Detached
Listing Status Active
Purchase Type For Sale
Square Footage 2,006 sqft
Price per Sqft $269
Subdivision Power Ranch Neighborhood 7 Phase 4
MLS Listing ID 6798386
Bedrooms 4
HOA Fees $242/qua
HOA Y/N Yes
Originating Board Arizona Regional Multiple Listing Service (ARMLS)
Year Built 2007
Annual Tax Amount $1,718
Tax Year 2024
Lot Size 5,329 Sqft
Acres 0.12
Property Description
Location
State AZ
County Maricopa
Community Power Ranch Neighborhood 7 Phase 4
Direction West on Pecos - South on Ranch House - East on Melrose - SE on Marigold - SW on Mandarin - East on Santa Fe (corner house)
Rooms
Other Rooms Great Room
Den/Bedroom Plus 4
Separate Den/Office N
Interior
Interior Features Eat-in Kitchen, Breakfast Bar, Kitchen Island, Pantry, Double Vanity, Full Bth Master Bdrm, High Speed Internet
Heating Electric
Cooling Refrigeration
Flooring Carpet, Tile
Fireplaces Number No Fireplace
Fireplaces Type None
Fireplace No
Window Features Dual Pane
SPA None
Exterior
Exterior Feature Covered Patio(s), Playground, Patio, Built-in Barbecue
Parking Features Electric Door Opener
Garage Spaces 2.0
Garage Description 2.0
Fence Block
Pool Play Pool, Private
Community Features Pickleball Court(s), Community Spa Htd, Community Spa, Community Pool Htd, Community Pool, Lake Subdivision, Community Media Room, Tennis Court(s), Playground, Biking/Walking Path, Clubhouse
Amenities Available FHA Approved Prjct, Management, Rental OK (See Rmks), VA Approved Prjct
Roof Type Tile
Private Pool Yes
Building
Lot Description Sprinklers In Rear, Sprinklers In Front, Corner Lot, Desert Front, Gravel/Stone Back
Story 2
Builder Name K HOVNANIAN
Sewer Public Sewer
Water City Water
Structure Type Covered Patio(s),Playground,Patio,Built-in Barbecue
New Construction No
Schools
Elementary Schools Centennial Elementary School
Middle Schools Sossaman Middle School
High Schools Higley High School
School District Higley Unified School District
Others
HOA Name Power Ranch
HOA Fee Include Maintenance Grounds
Senior Community No
Tax ID 313-06-602
Ownership Fee Simple
Acceptable Financing Conventional, 1031 Exchange, FHA, VA Loan
Horse Property N
Listing Terms Conventional, 1031 Exchange, FHA, VA Loan

Copyright 2025 Arizona Regional Multiple Listing Service, Inc. All rights reserved.



