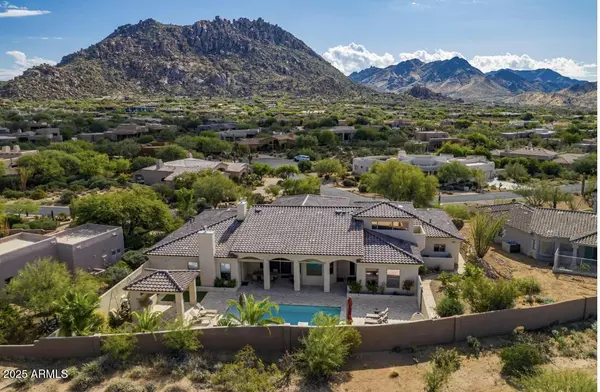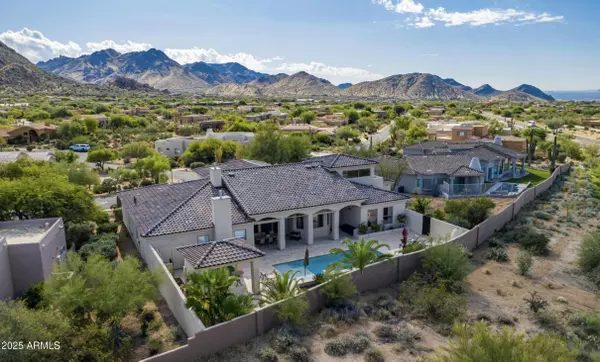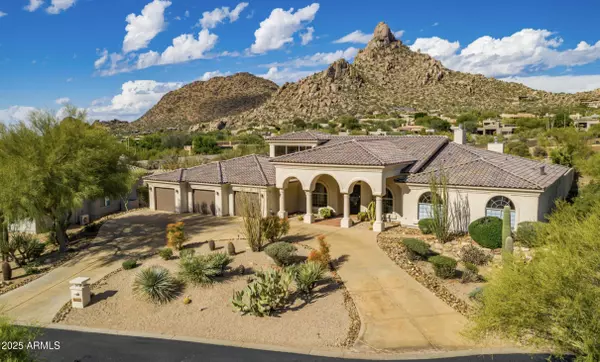10452 E QUARTZ ROCK Road Scottsdale, AZ 85255
UPDATED:
01/14/2025 08:15 AM
Key Details
Property Type Single Family Home
Sub Type Single Family - Detached
Listing Status Active
Purchase Type For Sale
Square Footage 4,540 sqft
Price per Sqft $605
Subdivision Troon Fairways Lot 1-107 Tr A-D
MLS Listing ID 6803591
Style Other (See Remarks)
Bedrooms 5
HOA Fees $1,599/ann
HOA Y/N Yes
Originating Board Arizona Regional Multiple Listing Service (ARMLS)
Year Built 1997
Annual Tax Amount $4,947
Tax Year 2024
Lot Size 0.545 Acres
Acres 0.54
Property Description
Perfectly situated amidst the breathtaking beauty of Troon and Pinnacle Peak Mountain, this meticulously designed residence offers a seamless blend of elegance, comfort, and functionality, promising an unparalleled lifestyle.
Features You'll Love: Resort-style backyard with new custom heated pool, waterfalls, and covered Gas Grill. Chef's Kitchen with SubZero, Wolf appliances, spacious island, and plenty of custom cabinets, ideal for hosting or creating culinary masterpieces. Expansive Living Spaces include five luxurious bedrooms, a primary suite with a spa-inspired ensuite with heated marble floors, and two walk-in closets. Custom additions feature a dedicated workout room, a versatile loft for relaxation, private office perfect for working from home, a 320-bottle wine fridge, a workshop, and an oversized 3-car garage.
Every detail of this home reflects thoughtful craftsmanship and premium finishes, creating an exceptional retreat that combines Scottsdale's natural beauty with modern design and sophistication. Minutes from hiking and biking trails, the best of Scottsdale's private and public golf courses, shopping, and fine dining.
Location
State AZ
County Maricopa
Community Troon Fairways Lot 1-107 Tr A-D
Direction Pima North to Happy Valley East to Alma School East to Troon Fairway Gate. Left at Stop Sign, Up the Hill, home is on the left
Rooms
Other Rooms ExerciseSauna Room, Separate Workshop, Loft, Great Room, Family Room
Master Bedroom Downstairs
Den/Bedroom Plus 7
Separate Den/Office Y
Interior
Interior Features Master Downstairs, Eat-in Kitchen, Breakfast Bar, Central Vacuum, Drink Wtr Filter Sys, Fire Sprinklers, No Interior Steps, Soft Water Loop, Wet Bar, Kitchen Island, Pantry, Double Vanity, Full Bth Master Bdrm, Separate Shwr & Tub, Tub with Jets, High Speed Internet, Smart Home, Granite Counters
Heating Electric, Natural Gas, Floor Furnace, Wall Furnace
Cooling Ceiling Fan(s), Programmable Thmstat, Refrigeration
Flooring Stone
Fireplaces Type 2 Fireplace, Fire Pit, Family Room, Master Bedroom, Gas
Fireplace Yes
Window Features Dual Pane,ENERGY STAR Qualified Windows,Vinyl Frame
SPA None
Laundry WshrDry HookUp Only
Exterior
Exterior Feature Balcony, Circular Drive, Covered Patio(s), Patio, Private Street(s), Private Yard, Storage, Built-in Barbecue
Parking Features Attch'd Gar Cabinets, Dir Entry frm Garage, Electric Door Opener, Extnded Lngth Garage, Separate Strge Area, Gated
Garage Spaces 3.0
Garage Description 3.0
Fence Block
Pool Private
Community Features Gated Community, Golf
Amenities Available Other
View City Lights, Mountain(s)
Roof Type Tile
Private Pool Yes
Building
Lot Description Desert Back, Desert Front, Gravel/Stone Back, Auto Timer H2O Front, Auto Timer H2O Back
Story 1
Builder Name Custom
Sewer Public Sewer
Water City Water
Architectural Style Other (See Remarks)
Structure Type Balcony,Circular Drive,Covered Patio(s),Patio,Private Street(s),Private Yard,Storage,Built-in Barbecue
New Construction No
Schools
Elementary Schools Desert Sun Academy
Middle Schools Sonoran Trails Middle School
High Schools Cactus Shadows High School
School District Cave Creek Unified District
Others
HOA Name Amcor
HOA Fee Include Maintenance Grounds,Street Maint
Senior Community No
Tax ID 217-02-634
Ownership Fee Simple
Acceptable Financing Conventional
Horse Property N
Listing Terms Conventional

Copyright 2025 Arizona Regional Multiple Listing Service, Inc. All rights reserved.



