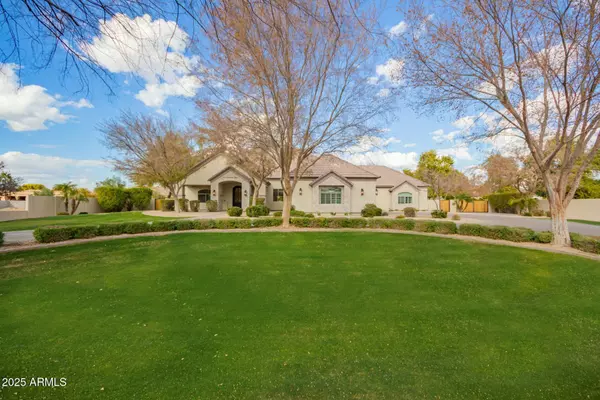2090 E COCONINO Court Gilbert, AZ 85298
UPDATED:
01/24/2025 12:35 AM
Key Details
Property Type Single Family Home
Sub Type Single Family - Detached
Listing Status Active
Purchase Type For Sale
Square Footage 5,951 sqft
Price per Sqft $587
Subdivision Circle G At Ocotillo Phase 1
MLS Listing ID 6795172
Style Ranch
Bedrooms 5
HOA Fees $185/qua
HOA Y/N Yes
Originating Board Arizona Regional Multiple Listing Service (ARMLS)
Year Built 2003
Annual Tax Amount $9,576
Tax Year 2024
Lot Size 0.840 Acres
Acres 0.84
Property Description
This open floorplan is perfect for entertaining or enjoying quiet nights with the family. A true chefs kitchen includes 60'' range, 30'' fridge and 30'' freezer, Scottsman pellet ice maker and 2 dishwashers. The natural stone counters with impeccable detail will be the focal point of the space. The kitchen also features a butler pantry/prep kitchen with plenty of storage space.
The master retreat was thoughtfully designed with gorgeous marble counters, tile to the ceiling and white oak cabinetry, a large custom closet and washer/dryer hookup in closet. The attention to details from reeded cabinets with gorgeous arched linen, to custom edge detail at the counter are INCREDIBLE!
The main floor has 2 additional en suite bedrooms and bathrooms, a large den with closet, leaving this as an additional option for a 4th upstairs bedroom. The guest bathroom has a shower, and stunning white oak cabinetry.
The basement features a large media/bonus room, a workout room/flex room, a half bath and 2 large ADDITIONAL BEDROOMS, with a jack and jill bathroom.
This massive yard features mature landscaping, a heated pool, spa, plus RV gate, with plenty of room to add a casita or pickleball/sport court or even both!
The lot features ultimate privacy on a cul-de-sac corner lot with no current neighbor to the west. Don't hesitate on this home, it is sure to impress!
Location
State AZ
County Maricopa
Community Circle G At Ocotillo Phase 1
Direction East on Ocotillo from Val Vista, south on 157th St. West on Coconino.
Rooms
Other Rooms Great Room, Family Room
Basement Finished, Full
Master Bedroom Split
Den/Bedroom Plus 6
Separate Den/Office Y
Interior
Interior Features Eat-in Kitchen, 9+ Flat Ceilings, Drink Wtr Filter Sys, Soft Water Loop, Kitchen Island, Pantry, Double Vanity, Full Bth Master Bdrm, Separate Shwr & Tub, High Speed Internet
Heating Natural Gas
Cooling Ceiling Fan(s), Programmable Thmstat, Refrigeration
Flooring Carpet, Tile, Wood
Fireplaces Number 1 Fireplace
Fireplaces Type 1 Fireplace, Family Room
Fireplace Yes
Window Features Sunscreen(s),Dual Pane
SPA Heated,Private
Laundry WshrDry HookUp Only
Exterior
Exterior Feature Circular Drive, Covered Patio(s), Patio, Built-in Barbecue
Parking Features Electric Door Opener, RV Gate
Garage Spaces 3.0
Garage Description 3.0
Fence Block
Pool Heated, Private
Roof Type Tile
Private Pool Yes
Building
Lot Description Corner Lot, Gravel/Stone Front, Gravel/Stone Back, Grass Front, Grass Back, Auto Timer H2O Front, Auto Timer H2O Back
Story 1
Builder Name Unknown
Sewer Septic Tank
Water City Water
Architectural Style Ranch
Structure Type Circular Drive,Covered Patio(s),Patio,Built-in Barbecue
New Construction No
Schools
Elementary Schools Robert J.C. Rice Elementary School
Middle Schools Willie & Coy Payne Jr. High
High Schools Perry High School
School District Chandler Unified District #80
Others
HOA Name Circle G at Ocotillo
HOA Fee Include Other (See Remarks)
Senior Community No
Tax ID 304-76-140
Ownership Fee Simple
Acceptable Financing Conventional, VA Loan
Horse Property N
Listing Terms Conventional, VA Loan

Copyright 2025 Arizona Regional Multiple Listing Service, Inc. All rights reserved.



