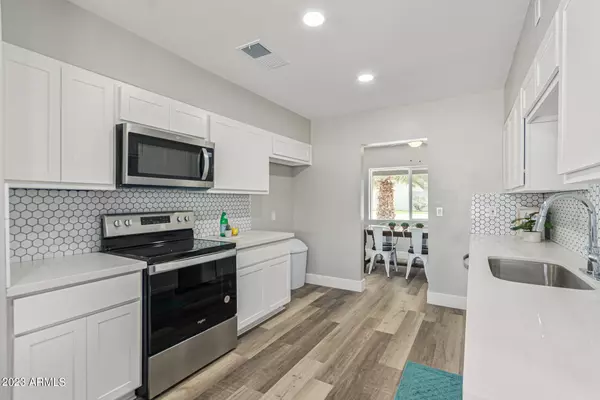For more information regarding the value of a property, please contact us for a free consultation.
114 W IVANHOE Place Chandler, AZ 85225
Want to know what your home might be worth? Contact us for a FREE valuation!

Our team is ready to help you sell your home for the highest possible price ASAP
Key Details
Sold Price $415,000
Property Type Single Family Home
Sub Type Single Family - Detached
Listing Status Sold
Purchase Type For Sale
Square Footage 1,296 sqft
Price per Sqft $320
Subdivision Thunderbird Manor Lots 1-22 Trs A & B
MLS Listing ID 6518211
Sold Date 03/29/23
Style Ranch
Bedrooms 3
HOA Y/N No
Originating Board Arizona Regional Multiple Listing Service (ARMLS)
Year Built 1956
Annual Tax Amount $702
Tax Year 2022
Lot Size 7,963 Sqft
Acres 0.18
Property Description
Newly remodeled home in historic Chandler a mile from Chandler Center for the Arts and Downtown. Kitchen boasts new quartz countertops, backsplash, deep farmhouse sink, cabinets, and Whirlpool appliances. Vinyl plank flooring and tall baseboards throughout. Freshly painted interior and exterior. Custom tiled shower. Huge laundry room off kitchen for extra storage. Open concept great room/dining room utilizes the square footage perfectly, 1 car garage attached. Bonus detached huge garage (720 sf) opens to alley perfect for workshop or car enthusiast. Covered porches in front and back create an outdoor living space all year long. Low maintenance backyard has an orange tree and plenty of space for a garden. NO HOA!
Property trades considered and private financing possible for owner occupant.
Location
State AZ
County Maricopa
Community Thunderbird Manor Lots 1-22 Trs A & B
Direction West on Ivanhoe from Arizona Ave
Rooms
Master Bedroom Not split
Den/Bedroom Plus 3
Separate Den/Office N
Interior
Interior Features 3/4 Bath Master Bdrm
Heating Natural Gas
Cooling Refrigeration, Ceiling Fan(s)
Flooring Vinyl
Fireplaces Number No Fireplace
Fireplaces Type None
Fireplace No
Window Features Double Pane Windows
SPA None
Laundry 220 V Dryer Hookup, Wshr/Dry HookUp Only, Gas Dryer Hookup
Exterior
Exterior Feature Covered Patio(s), Patio, Storage
Parking Features Dir Entry frm Garage, Electric Door Opener, Rear Vehicle Entry
Garage Spaces 3.5
Garage Description 3.5
Fence Block
Pool None
Community Features Near Bus Stop
Utilities Available APS, SW Gas
Amenities Available None
Roof Type Tile
Building
Lot Description Alley, Gravel/Stone Front, Gravel/Stone Back
Story 1
Builder Name Unknown
Sewer Public Sewer
Water City Water
Architectural Style Ranch
Structure Type Covered Patio(s), Patio, Storage
New Construction No
Schools
Elementary Schools Hartford Sylvia Encinas Elementary
Middle Schools Hartford Sylvia Encinas Elementary
High Schools Chandler High School
School District Chandler Unified District
Others
HOA Fee Include No Fees
Senior Community No
Tax ID 302-56-003-A
Ownership Fee Simple
Acceptable Financing Cash, Conventional, FHA, VA Loan, Trade
Horse Property N
Listing Terms Cash, Conventional, FHA, VA Loan, Trade
Financing Conventional
Special Listing Condition Owner/Agent
Read Less

Copyright 2025 Arizona Regional Multiple Listing Service, Inc. All rights reserved.
Bought with Keller Williams Integrity First



