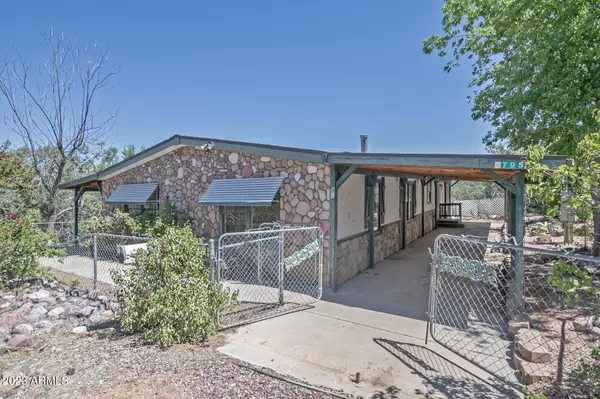For more information regarding the value of a property, please contact us for a free consultation.
795 W OXBOW Trail Payson, AZ 85541
Want to know what your home might be worth? Contact us for a FREE valuation!

Our team is ready to help you sell your home for the highest possible price ASAP
Key Details
Sold Price $314,900
Property Type Mobile Home
Sub Type Mfg/Mobile Housing
Listing Status Sold
Purchase Type For Sale
Square Footage 1,792 sqft
Price per Sqft $175
Subdivision Oxbow Estates
MLS Listing ID 6572976
Sold Date 09/25/23
Bedrooms 3
HOA Y/N No
Originating Board Arizona Regional Multiple Listing Service (ARMLS)
Year Built 1988
Annual Tax Amount $304
Tax Year 2021
Lot Size 2.207 Acres
Acres 2.21
Property Description
This could be your perfect rural retreat! This manufactured home sits on 2.21-acre horse property, offering a tranquil oasis with breathtaking mountain views. With 3 bedrooms and 2 bathrooms, living room and family room, this home provides comfort, space, and a desirable split floor plan. The home boasts two cozy fireplaces, perfect for chilly evenings and creating a serene ambiance. Imagine spending lazy afternoons basking in natural light in the sunroom, which serves as an ideal space for relaxation. One of the standout features of this property is the private well. Whether you're tending to your horses or cultivating a garden, you won't have to worry about a water bill. Additionally, two storage sheds provide ample room for storing equipment, tools, and all your CLICK MORE outdoor essentials. Surrounded by nature's beauty, you'll find endless opportunities for outdoor activities. This home needs a little bit of love. There is NO HOA!
Location
State AZ
County Gila
Community Oxbow Estates
Direction South on Hwy 87 for appx 2 miles. Right into Oxbow Estates. Continue straight until you see the real estate sign on left. Driveway is shared. Look for arrow sign at the top which leads to property.
Rooms
Other Rooms Family Room, Arizona RoomLanai
Master Bedroom Split
Den/Bedroom Plus 3
Separate Den/Office N
Interior
Interior Features No Interior Steps, Pantry, Full Bth Master Bdrm, Laminate Counters
Heating Propane
Cooling Refrigeration, Ceiling Fan(s)
Flooring Carpet, Laminate, Tile
Fireplaces Type 2 Fireplace
Fireplace Yes
Window Features Skylight(s)
SPA None
Exterior
Exterior Feature Circular Drive, Covered Patio(s)
Carport Spaces 1
Fence Chain Link, Partial
Pool None
Utilities Available APS
Amenities Available None
View Mountain(s)
Roof Type Composition
Private Pool No
Building
Lot Description Gravel/Stone Front, Gravel/Stone Back
Story 1
Builder Name Champion MFH
Sewer Septic Tank
Water Well - Pvtly Owned
Structure Type Circular Drive,Covered Patio(s)
New Construction No
Schools
Elementary Schools Other
Middle Schools Other
High Schools Other
School District Payson Unified District
Others
HOA Fee Include No Fees
Senior Community No
Tax ID 304-24-008-A
Ownership Fee Simple
Acceptable Financing Cash, Conventional
Horse Property Y
Listing Terms Cash, Conventional
Financing Conventional
Read Less

Copyright 2025 Arizona Regional Multiple Listing Service, Inc. All rights reserved.
Bought with RE/MAX Elite



