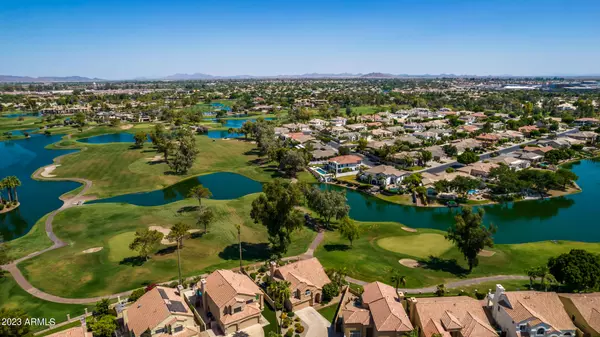For more information regarding the value of a property, please contact us for a free consultation.
1958 W PENINSULA Circle Chandler, AZ 85248
Want to know what your home might be worth? Contact us for a FREE valuation!

Our team is ready to help you sell your home for the highest possible price ASAP
Key Details
Sold Price $715,000
Property Type Single Family Home
Sub Type Single Family - Detached
Listing Status Sold
Purchase Type For Sale
Square Footage 2,069 sqft
Price per Sqft $345
Subdivision Peninsula
MLS Listing ID 6580709
Sold Date 09/26/23
Bedrooms 4
HOA Fees $149/qua
HOA Y/N Yes
Originating Board Arizona Regional Multiple Listing Service (ARMLS)
Year Built 1992
Annual Tax Amount $2,905
Tax Year 2022
Lot Size 6,373 Sqft
Acres 0.15
Property Description
Welcome to this stunning, fully remodeled residence, a true masterpiece of modern design and luxury. Every aspect of this house has been meticulously transformed to create an exquisite living space that combines modern style, with functionality and comfort, nothing in this home has been overlooked. This golf course/waterfront property is in a gated community and doesn't disappoint. As you enter, you're greeted by an open-concept floor plan that seamlessly blends the living, dining, and kitchen areas, creating an inviting and spacious atmosphere. The gleaming laminate wood floors, high ceilings, and abundant natural light give the home an airy and elegant feel. The kitchen is a chef's dream, featuring stainless steel appliances, stained cabinetry, and a large center island. Quartz countertops and a stylish backsplash add a touch of sophistication. The family room is the perfect spot for relaxation, with a cozy fireplace and and slider doors that lead to a beautifully landscaped backyard, where you'll find a spacious patio area, ideal for outdoor entertaining and dining al fresco. The primary suite is a true oasis, boasting a generous bedroom with a walk out balcony that has golf course views, two walk-in closets, and a private en-suite bathroom. The bathroom is a spa-like retreat, featuring a luxurious glass-enclosed shower with multiple jets, and dual vanity sinks with modern fixtures. The remaining bedrooms are equally impressive, each offering comfort and style. The additional bathrooms have been tastefully designed with high-end finishes, new toilets and fixtures.Other notable features of this home include a dedicated home office, a laundry room, and a two-car garage with direct access to the house, and pre wired with an electric car charger. The property has been upgraded with energy-efficient windows, newer duct system,interior/exterior paint, pavers in the front/back, new smart landscape watering system, indoor/outdoor lighting, new interior/exterior fans, new fixtures/faucets, all new counters, and a state-of-the-art HVAC system to ensure year-round comfort Located in a desirable neighborhood, this remodeled house is conveniently situated near schools, parks, shopping centers, and major transportation routes, offering both convenience and a tranquil living experience. Don't miss the opportunity to own this remarkable remodeled home, where modern luxury meets timeless elegance.Prepare to be captivated by this property's beauty and exceptional craftsmanship!
Location
State AZ
County Maricopa
Community Peninsula
Direction SOUTH ON DOBSON | EAST ON MARKET PLACE TO PENINSULA GATE | FOLLOW PENINSULA CIRCLE TO PROPERTY ON RIGHT.
Rooms
Other Rooms Family Room
Master Bedroom Upstairs
Den/Bedroom Plus 4
Separate Den/Office N
Interior
Interior Features Upstairs, Eat-in Kitchen, Kitchen Island, Double Vanity, High Speed Internet
Heating Natural Gas
Cooling Refrigeration
Flooring Laminate, Tile
Fireplaces Type 1 Fireplace, Family Room
Fireplace Yes
Window Features Double Pane Windows,Low Emissivity Windows
SPA None
Laundry Wshr/Dry HookUp Only
Exterior
Exterior Feature Balcony, Covered Patio(s), Patio, Private Yard
Parking Features Dir Entry frm Garage, Electric Door Opener
Garage Spaces 2.0
Garage Description 2.0
Fence Block, Wrought Iron
Pool None
Community Features Gated Community, Pickleball Court(s), Lake Subdivision, Golf, Tennis Court(s), Playground, Biking/Walking Path
Utilities Available SRP, SW Gas
Amenities Available Management
View Mountain(s)
Roof Type Tile
Private Pool No
Building
Lot Description Sprinklers In Rear, Sprinklers In Front, Corner Lot, Desert Front, On Golf Course, Grass Front, Grass Back, Auto Timer H2O Front, Auto Timer H2O Back
Story 2
Builder Name COLONIAL
Sewer Public Sewer
Water City Water
Structure Type Balcony,Covered Patio(s),Patio,Private Yard
New Construction No
Schools
Elementary Schools Anna Marie Jacobson Elementary School
Middle Schools Bogle Junior High School
High Schools Hamilton High School
School District Chandler Unified District
Others
HOA Name OCOTILLO COMM ASSOC
HOA Fee Include Maintenance Grounds,Street Maint
Senior Community No
Tax ID 303-39-275
Ownership Fee Simple
Acceptable Financing Cash, Conventional, VA Loan
Horse Property N
Listing Terms Cash, Conventional, VA Loan
Financing Cash
Read Less

Copyright 2025 Arizona Regional Multiple Listing Service, Inc. All rights reserved.
Bought with Realty ONE Group



