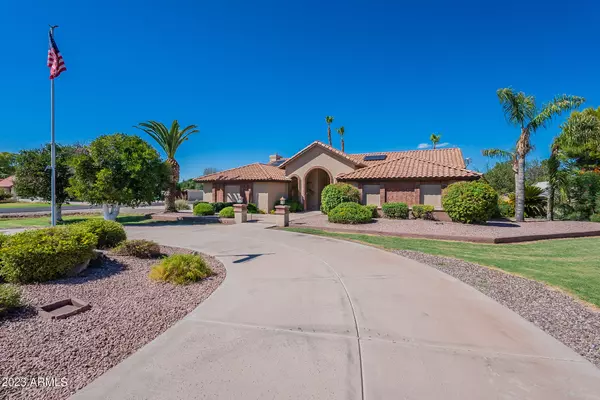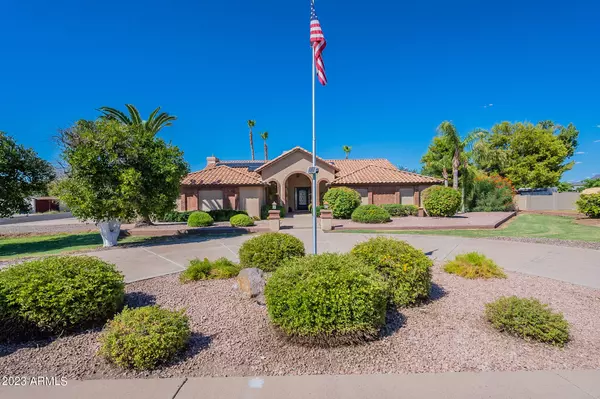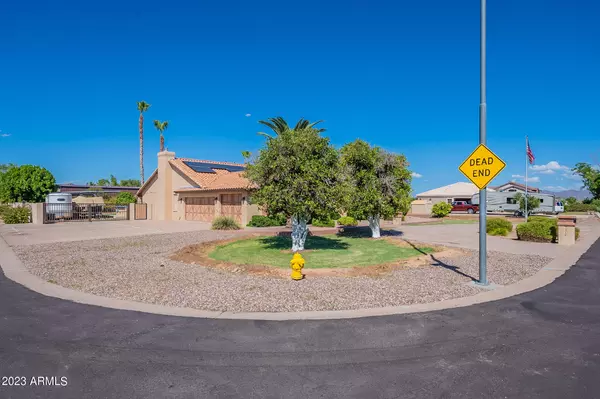For more information regarding the value of a property, please contact us for a free consultation.
2310 E VIRGINIA Street Mesa, AZ 85213
Want to know what your home might be worth? Contact us for a FREE valuation!

Our team is ready to help you sell your home for the highest possible price ASAP
Key Details
Sold Price $910,000
Property Type Single Family Home
Sub Type Single Family - Detached
Listing Status Sold
Purchase Type For Sale
Square Footage 2,761 sqft
Price per Sqft $329
Subdivision Citrus Acres Lots 1-41 Tr A B
MLS Listing ID 6605987
Sold Date 01/30/24
Style Santa Barbara/Tuscan
Bedrooms 4
HOA Y/N No
Originating Board Arizona Regional Multiple Listing Service (ARMLS)
Year Built 1987
Annual Tax Amount $4,059
Tax Year 2022
Lot Size 0.741 Acres
Acres 0.74
Property Description
This beautiful 4-bedroom, 2.5 bath, 3 car garage custom home is situated on a corner lot that is nearly three quarters of an acre of horse property. Nestled behind an orange grove this private neighborhood with NO HOA is the perfect place to call home. The home is nicely equipped custom wrought iron security door, slab granite in the kitchen and master bathroom/shower/tub surround, marble counter-tops and tub surround in the second bath w/ onyx sinks and custom mirrors, and more! The backyard offers a full length covered patio, a heated walk-in pool for year-round fun and exercise, a very large grassy play area, covered stall and horse pen w/ automatic watering, RV gate and parking with hook-ups, chicken coop and mature landscaping with fruit trees.
Location
State AZ
County Maricopa
Community Citrus Acres Lots 1-41 Tr A B
Direction From the Loop 202 Exit head North on the 202. East on Quartz St, North on N Ashbrook, East on Virginia St to property.
Rooms
Other Rooms Family Room
Den/Bedroom Plus 4
Separate Den/Office N
Interior
Interior Features Eat-in Kitchen, Vaulted Ceiling(s), Kitchen Island, Double Vanity, Full Bth Master Bdrm, Separate Shwr & Tub, Granite Counters
Heating Electric
Cooling Refrigeration
Flooring Carpet, Laminate, Tile
Fireplaces Type 1 Fireplace, Gas
Fireplace Yes
Window Features Double Pane Windows
SPA Above Ground,Private
Exterior
Exterior Feature Circular Drive, Covered Patio(s), Storage, Built-in Barbecue
Parking Features RV Gate, RV Access/Parking
Garage Spaces 3.0
Garage Description 3.0
Fence Block
Pool Heated, Private
Landscape Description Irrigation Back, Irrigation Front
Utilities Available SRP
Amenities Available None
Roof Type Tile
Private Pool Yes
Building
Lot Description Corner Lot, Desert Back, Desert Front, Grass Front, Grass Back, Auto Timer H2O Front, Irrigation Front, Irrigation Back
Story 1
Builder Name Custom
Sewer Septic Tank
Water City Water
Architectural Style Santa Barbara/Tuscan
Structure Type Circular Drive,Covered Patio(s),Storage,Built-in Barbecue
New Construction No
Schools
Elementary Schools Hermosa Vista Elementary School
Middle Schools Stapley Junior High School
High Schools Mountain View High School
School District Mesa Unified District
Others
HOA Fee Include Other (See Remarks)
Senior Community No
Tax ID 141-02-065
Ownership Fee Simple
Acceptable Financing Cash, Conventional, VA Loan
Horse Property Y
Horse Feature Auto Water, Bridle Path Access, Stall
Listing Terms Cash, Conventional, VA Loan
Financing Cash
Read Less

Copyright 2025 Arizona Regional Multiple Listing Service, Inc. All rights reserved.
Bought with West USA Realty



