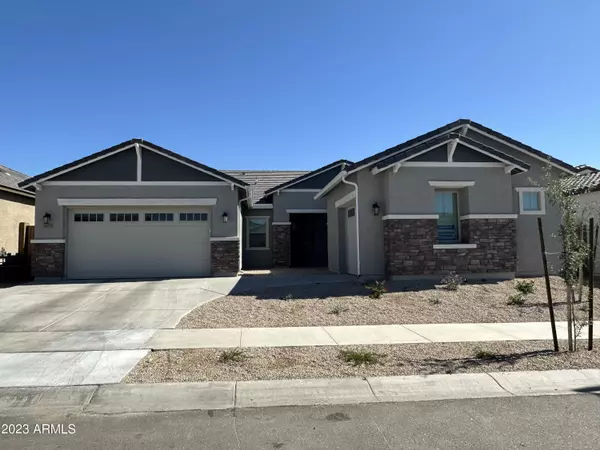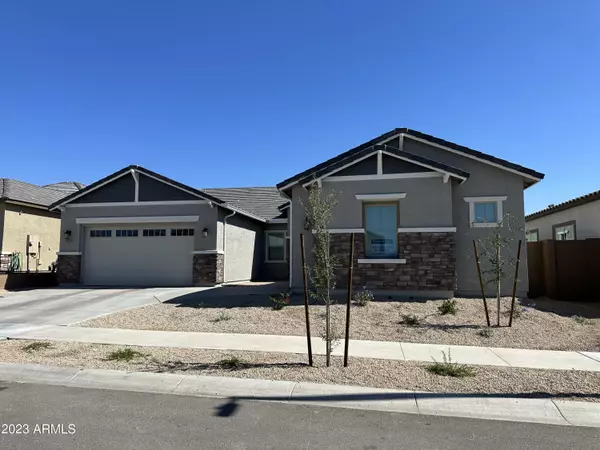For more information regarding the value of a property, please contact us for a free consultation.
32735 N 22ND Drive Phoenix, AZ 85085
Want to know what your home might be worth? Contact us for a FREE valuation!

Our team is ready to help you sell your home for the highest possible price ASAP
Key Details
Sold Price $820,000
Property Type Single Family Home
Sub Type Single Family - Detached
Listing Status Sold
Purchase Type For Sale
Square Footage 2,835 sqft
Price per Sqft $289
Subdivision Copperleaf Parcel 3B
MLS Listing ID 6622638
Sold Date 04/02/24
Style Ranch
Bedrooms 4
HOA Fees $161/qua
HOA Y/N Yes
Originating Board Arizona Regional Multiple Listing Service (ARMLS)
Year Built 2023
Annual Tax Amount $276
Tax Year 2022
Lot Size 8,287 Sqft
Acres 0.19
Property Sub-Type Single Family - Detached
Property Description
Stunning Aurora floorplan has everything you need for a luxurious and convenient lifestyle. The $25k upgraded chef platinum kitchen is a dream come true, with GE Monogram appliances, including a 48'' dual-fuel range, professional hood, 30'' smart wall oven, counter-depth French door refrigerator, beverage center, and RO system installed at the kitchen sink. The 2CM Bianco Tiza Quartz counters and Sonoma Cherry Slate cabinets with polished chrome fixtures and hardware create a sleek and modern look.
The home also features upgraded tile adding a touch of elegance to every room. In-ceiling surround sound speakers and installed TV wall-mount in the great room to enjoy your favorite movies and music in style. Step outside to the completed east facing backyard with landscaping and automated watering system. For added convenience, the home includes a Ring Doorbell Pro system and a Schlage Encode smart lock. Home is equipped with 2 HVAC units and zoned throughout. Plus, the washer and dryer are included, so you can move right in and start enjoying your new home!
All builder warranties extend to the new buyer, dates are based on original owner's purchase date.
Location
State AZ
County Maricopa
Community Copperleaf Parcel 3B
Direction From the I-17 heading North, exit at Dove Valley Road and turn right (East). South on 20th Lane then West (right) on Desert Frst Trl. Left on 21st and follow around to home on the Right
Rooms
Other Rooms Great Room, BonusGame Room
Master Bedroom Split
Den/Bedroom Plus 5
Separate Den/Office N
Interior
Interior Features Eat-in Kitchen, Breakfast Bar, 9+ Flat Ceilings, No Interior Steps, Soft Water Loop, Kitchen Island, Double Vanity, High Speed Internet
Heating Electric
Cooling Refrigeration, Programmable Thmstat
Flooring Carpet, Tile
Fireplaces Number No Fireplace
Fireplaces Type None
Fireplace No
Window Features Vinyl Frame,Double Pane Windows,Low Emissivity Windows
SPA None
Exterior
Parking Features Dir Entry frm Garage, Electric Door Opener
Garage Spaces 3.0
Garage Description 3.0
Fence Block
Pool None
Community Features Gated Community, Community Pool, Biking/Walking Path, Clubhouse
Utilities Available APS, SW Gas
Amenities Available FHA Approved Prjct, Management, Rental OK (See Rmks), VA Approved Prjct
View Mountain(s)
Roof Type Tile
Private Pool No
Building
Lot Description Sprinklers In Rear, Sprinklers In Front, Desert Back, Desert Front
Story 1
Builder Name Lennar
Sewer Public Sewer
Water City Water
Architectural Style Ranch
New Construction No
Schools
Elementary Schools Sonoran Foothills
Middle Schools Sonoran Foothills
High Schools Barry Goldwater High School
School District Deer Valley Unified District
Others
HOA Name Sonoran Foothills
HOA Fee Include Maintenance Grounds
Senior Community No
Tax ID 204-14-421
Ownership Fee Simple
Acceptable Financing Conventional, VA Loan
Horse Property N
Listing Terms Conventional, VA Loan
Financing Cash
Read Less

Copyright 2025 Arizona Regional Multiple Listing Service, Inc. All rights reserved.
Bought with My Home Group Real Estate



