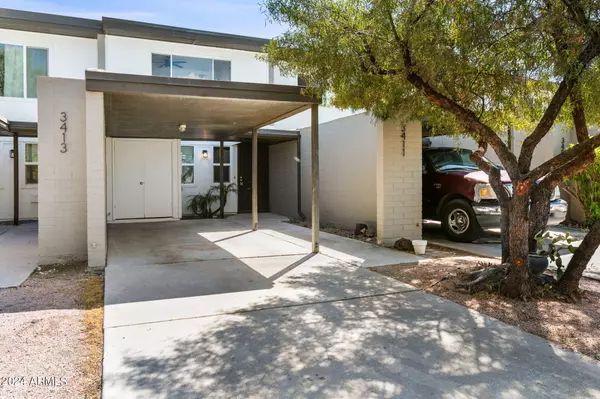For more information regarding the value of a property, please contact us for a free consultation.
3411 N 36TH Place Phoenix, AZ 85018
Want to know what your home might be worth? Contact us for a FREE valuation!

Our team is ready to help you sell your home for the highest possible price ASAP
Key Details
Sold Price $405,000
Property Type Townhouse
Sub Type Townhouse
Listing Status Sold
Purchase Type For Sale
Square Footage 1,292 sqft
Price per Sqft $313
Subdivision Osborn Village Condominium
MLS Listing ID 6682814
Sold Date 05/17/24
Bedrooms 2
HOA Fees $250/mo
HOA Y/N Yes
Originating Board Arizona Regional Multiple Listing Service (ARMLS)
Year Built 1974
Annual Tax Amount $829
Tax Year 2023
Lot Size 1,447 Sqft
Acres 0.03
Property Description
Welcome to your charming new residence, nestled in the highly coveted Arcadia Lite. Enjoy the convenience of a plethora of shops and restaurants just a stroll away. This immaculate home is move-in ready, boasting an updated kitchen with designer cabinets, granite countertops, and matching stainless steel appliances. Entertain effortlessly in the open-concept layout, accentuated by a large bar that connects the kitchen seamlessly to the main living space. A large slider in the main living area connects to a covered patio, perfect for indoor-outdoor living. Steal away to generously sized bedrooms and refreshed bathrooms featuring new vanities and countertops, tiled shower surround. Don't miss the opportunity to call this stylish Arcadia condo your new home!
Location
State AZ
County Maricopa
Community Osborn Village Condominium
Direction South to Osborn Village on East Side of 36th St, just before the light at Osborn Rd
Rooms
Other Rooms Great Room
Master Bedroom Upstairs
Den/Bedroom Plus 2
Separate Den/Office N
Interior
Interior Features Upstairs, Breakfast Bar, 9+ Flat Ceilings, 3/4 Bath Master Bdrm, High Speed Internet
Heating Electric
Cooling Refrigeration, Ceiling Fan(s)
Flooring Carpet, Tile
Fireplaces Number No Fireplace
Fireplaces Type None
Fireplace No
SPA None
Exterior
Exterior Feature Balcony, Covered Patio(s), Private Street(s), Private Yard, Screened in Patio(s)
Parking Features Separate Strge Area, Assigned
Carport Spaces 1
Fence Block
Pool None
Community Features Community Pool, Near Bus Stop
Utilities Available SRP
Amenities Available Self Managed
View Mountain(s)
Roof Type Foam
Private Pool No
Building
Lot Description Desert Back, Desert Front
Story 2
Builder Name Unknown
Sewer Public Sewer
Water City Water
Structure Type Balcony,Covered Patio(s),Private Street(s),Private Yard,Screened in Patio(s)
New Construction No
Schools
Elementary Schools Monte Vista Elementary School
Middle Schools Monte Vista Elementary School
High Schools Camelback High School
School District Phoenix Union High School District
Others
HOA Name Osborn Village HOA
HOA Fee Include Insurance,Pest Control,Maintenance Grounds,Street Maint,Trash,Maintenance Exterior
Senior Community No
Tax ID 127-24-065
Ownership Condominium
Acceptable Financing Conventional
Horse Property N
Listing Terms Conventional
Financing Conventional
Special Listing Condition N/A, Owner/Agent
Read Less

Copyright 2025 Arizona Regional Multiple Listing Service, Inc. All rights reserved.
Bought with eXp Realty



