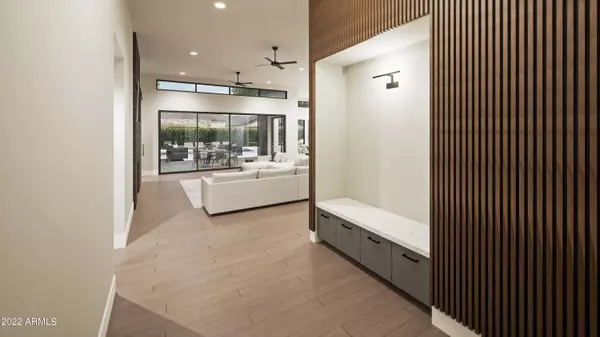For more information regarding the value of a property, please contact us for a free consultation.
1945 E AURELIUS Avenue Phoenix, AZ 85020
Want to know what your home might be worth? Contact us for a FREE valuation!

Our team is ready to help you sell your home for the highest possible price ASAP
Key Details
Sold Price $2,175,000
Property Type Single Family Home
Sub Type Single Family - Detached
Listing Status Sold
Purchase Type For Sale
Square Footage 4,026 sqft
Price per Sqft $540
Subdivision Squaw Peak Manor
MLS Listing ID 6682329
Sold Date 10/31/24
Style Contemporary
Bedrooms 4
HOA Y/N No
Originating Board Arizona Regional Multiple Listing Service (ARMLS)
Year Built 2024
Annual Tax Amount $3,443
Tax Year 2023
Lot Size 0.403 Acres
Acres 0.4
Property Description
Looking for the perfect home for your family? Here it is! Built for today's modern family, this home utilizes functionality. This split floor plan allows for fun on one side of the house, while sleep & work can be happening on the other side of the home! Indoor/Outdoor living with beautiful sliding doors, allowing for fun days & nights entertaining. Looking for a pool, this one has it! Located near the beautiful Piestewa Peak mountain views galore. Not to mention it is conveniently near the 51, Biltmore, Scottsdale, & Downtown are all nearby for fun dining or entertainment. Amazing designs, materials, & finishes. This home is to be built, estimate completion is Summer 2024. Make this home yours today!
Location
State AZ
County Maricopa
Community Squaw Peak Manor
Direction From Glendale, head north on 20th St. Turn left on Aurelius Ave, home is 2nd lot on left side
Rooms
Other Rooms BonusGame Room
Master Bedroom Split
Den/Bedroom Plus 6
Separate Den/Office Y
Interior
Interior Features 9+ Flat Ceilings, Kitchen Island, Pantry, Double Vanity, Full Bth Master Bdrm, Separate Shwr & Tub, High Speed Internet
Heating Natural Gas
Cooling Refrigeration, Programmable Thmstat, Ceiling Fan(s)
Flooring Tile, Wood
Fireplaces Number 1 Fireplace
Fireplaces Type 1 Fireplace
Fireplace Yes
SPA Private
Laundry WshrDry HookUp Only
Exterior
Exterior Feature Covered Patio(s), Patio
Garage Spaces 3.0
Garage Description 3.0
Fence Block
Pool Private
Amenities Available Not Managed
Roof Type Foam
Private Pool Yes
Building
Lot Description Desert Back, Desert Front, Grass Front, Grass Back, Auto Timer H2O Front
Story 1
Builder Name Emery Lane Homes
Sewer Public Sewer
Water City Water
Architectural Style Contemporary
Structure Type Covered Patio(s),Patio
New Construction No
Schools
Elementary Schools Madison Heights Elementary School
Middle Schools Madison #1 Middle School
High Schools Camelback High School
School District Phoenix Union High School District
Others
HOA Fee Include No Fees
Senior Community No
Tax ID 164-27-001-D
Ownership Fee Simple
Acceptable Financing Conventional
Horse Property N
Listing Terms Conventional
Financing Conventional
Special Listing Condition Owner/Agent
Read Less

Copyright 2024 Arizona Regional Multiple Listing Service, Inc. All rights reserved.
Bought with eXp Realty
GET MORE INFORMATION




