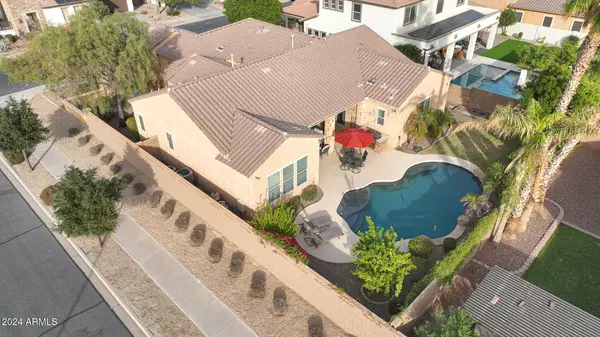For more information regarding the value of a property, please contact us for a free consultation.
17393 W Lincoln Street Goodyear, AZ 85338
Want to know what your home might be worth? Contact us for a FREE valuation!

Our team is ready to help you sell your home for the highest possible price ASAP
Key Details
Sold Price $575,000
Property Type Single Family Home
Sub Type Single Family - Detached
Listing Status Sold
Purchase Type For Sale
Square Footage 2,517 sqft
Price per Sqft $228
Subdivision Canyon Trails Unit 4 West Parcel D1
MLS Listing ID 6789371
Sold Date 01/10/25
Style Spanish
Bedrooms 3
HOA Fees $102/mo
HOA Y/N Yes
Originating Board Arizona Regional Multiple Listing Service (ARMLS)
Year Built 2006
Annual Tax Amount $2,659
Tax Year 2024
Lot Size 9,000 Sqft
Acres 0.21
Property Description
Experience timeless elegance in this rare, updated, immaculate and move in ready Spanish-inspired Estate Series home with 3 bedrooms, 2.5 baths and a den. Designed to captivate with arched windows and a gated front courtyard with views of the park and distant mountains. Step inside to the light-filled great room adorned with sweeping arches and expansive windows offering stunning views of the entertainer's dream backyard. The oasis-like outdoor retreat features an extended patio, a built-in BBQ island, a green lawn, and a shimmering pool with a tranquil waterfall. The heart of the home is the beautifully modernized oversized gourmet chef's kitchen. High-end stainless steel appliances, a Bosch cooktop and dual ovens pair seamlessly with quartz countertops and an oversized center island. Beautiful rich cabinets offer tons of storage. The adjacent large dining area with additional cabinet storage and a built-in bar and desk make it perfect for gatherings both large and small. The spacious, split master suite is a serene sanctuary with its own private patio exit. Its spa-inspired bathroom features custom tile work, a soaking tub, a separate shower, dual granite vanities, and a large walk-in closet. On the opposite side of the home, two large guest bedrooms and a versatile 2nd living room/den/bonus room with patio access offer flexibility for work, play, or relaxation. The large laundry room features granite counters and tons of additional storage. You'll love the side by side 3-car garage. The single car garage is oversized with an additional work space and work bench.
-Energy efficiency upgrades: 2024 gas hot water heater, 2021 17-seer AC + Trane furnace, 2016 secondary AC, LED can lighting, R-38 Ceiling & R-15 Wall insulation, Radiant barrier roof decking, Energy Star appliances
-Kitchen updated 2020: Quartz countertops, Bosch Induction Cooktop, KitchenAid convection microwave, dual-ovens, dishwasher, oversized stainless kitchen sink, oil-rubbed bronze chandelier, newer kitchen faucet & R/O faucet, subway tile backsplash, breakfast bar reduced to counter-height.
-Builder upgrades: Venetian bronze door hardware and oil-rubbed bronze bath fixtures, Bordeaux kitchen and laundry room cabinets with 42" uppers, Granite at laundry room & master bath, 20x20" upgraded tile laid diagonal throughout except for bedrooms, Master bath tub & shower tile surrounds with glass, oil-rubbed bronze shower enclosure, Reverse osmosis.
-Solar tubes 2020: 3
-2008 pebble pool finish with waterfall & full backyard landscaping/hardscaping, 2021 Pentair Salt Cell variable-speed pump with Easy Touch Panel, 2020 Refinish all pool and patio decking, Gutters added 2019, 2009 stacked-stone BBQ island with stone top
-Water softener 2019
AND.....
Oasis at Canyon Trails community offers mature tree walking paths, lush green parks with playgrounds & sport courts, workout facility and a resort-like community pool with ramadas/cabanas. All within close proximity to great shopping, SuperTarget, Fry's Marketplace, Estrella Falls Marketplace), numerous restaurants (Oregano's, Texas Roadhouse, Olive Garden, PF Chang's and many more), Harkins Theatre, Estrella Falls 16 and great freeway access to I-10 and 303.
Location
State AZ
County Maricopa
Community Canyon Trails Unit 4 West Parcel D1
Direction From the 303 exit S on Cotton Ln, turn R on W Lilac St, R on S 173rd Ave, L on W Harrison St, L on S 174th, straight to 17393 W Lincoln St on your left and on the corner.
Rooms
Other Rooms Great Room
Master Bedroom Split
Den/Bedroom Plus 4
Separate Den/Office Y
Interior
Interior Features Eat-in Kitchen, Breakfast Bar, 9+ Flat Ceilings, Drink Wtr Filter Sys, No Interior Steps, Soft Water Loop, Kitchen Island, Pantry, Double Vanity, Full Bth Master Bdrm, Separate Shwr & Tub, High Speed Internet
Heating ENERGY STAR Qualified Equipment, Natural Gas
Cooling Ceiling Fan(s), ENERGY STAR Qualified Equipment, Programmable Thmstat, Refrigeration
Flooring Carpet, Tile
Fireplaces Number No Fireplace
Fireplaces Type None
Fireplace No
Window Features Dual Pane
SPA None
Exterior
Exterior Feature Covered Patio(s), Patio, Private Yard, Built-in Barbecue
Parking Features Dir Entry frm Garage, Electric Door Opener
Garage Spaces 3.0
Garage Description 3.0
Fence Block
Pool Variable Speed Pump, Private
Community Features Community Pool, Playground, Biking/Walking Path, Clubhouse, Fitness Center
Amenities Available Management
View Mountain(s)
Roof Type Tile
Private Pool Yes
Building
Lot Description Sprinklers In Rear, Sprinklers In Front, Corner Lot, Desert Front, Grass Back, Auto Timer H2O Front, Auto Timer H2O Back
Story 1
Builder Name CENTEX
Sewer Public Sewer
Water City Water
Architectural Style Spanish
Structure Type Covered Patio(s),Patio,Private Yard,Built-in Barbecue
New Construction No
Schools
Elementary Schools Copper Trails
Middle Schools Copper Trails
High Schools Verrado High School
School District Agua Fria Union High School District
Others
HOA Name CANYON TRAILS UNIT 4
HOA Fee Include Maintenance Grounds
Senior Community No
Tax ID 502-39-289
Ownership Fee Simple
Acceptable Financing Conventional, FHA, VA Loan
Horse Property N
Listing Terms Conventional, FHA, VA Loan
Financing Conventional
Read Less

Copyright 2025 Arizona Regional Multiple Listing Service, Inc. All rights reserved.
Bought with Cactus Mountain Properties, LLC



